Explore various modular kitchen designs that can transform your cooking space into a stylish and functional area. Each design offers unique benefits and can be tailored to fit your space and needs:
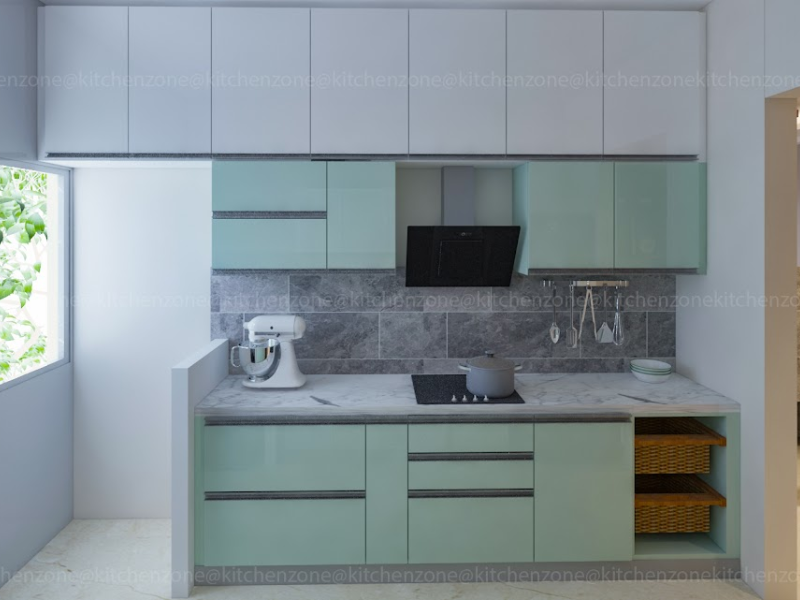
1. Linear Modular Kitchen
This design features a single row of cabinets and appliances, making it ideal for smaller spaces. It’s sleek and efficient, offering a minimalist approach.
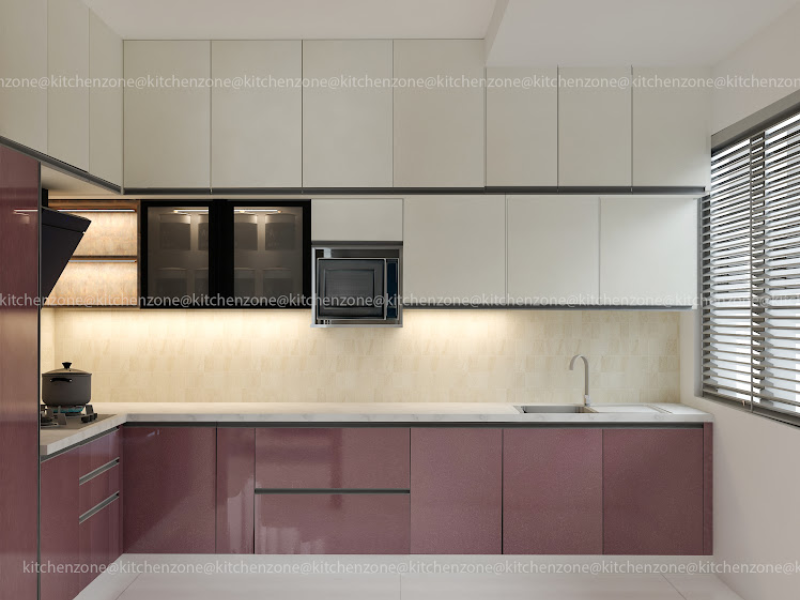
2. L-Shaped Modular Kitchen
The L-shaped kitchen layout uses two adjoining walls, creating an efficient work triangle. It’s perfect for maximizing corner space and offering open layout flexibility.
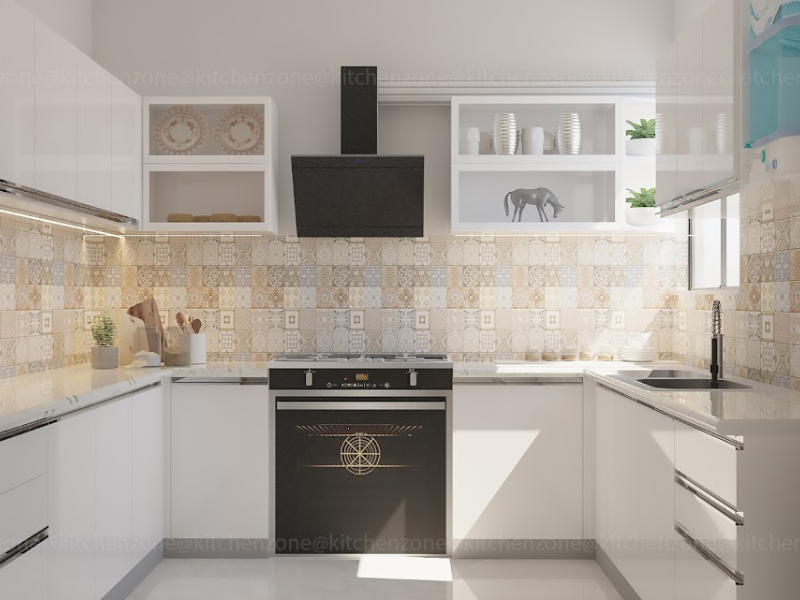
3. U-Shaped Modular Kitchen
The U-shaped kitchen design offers three walls of cabinets and appliances, providing ample storage and counter space. It’s ideal for larger kitchens and allows for a highly functional layout.
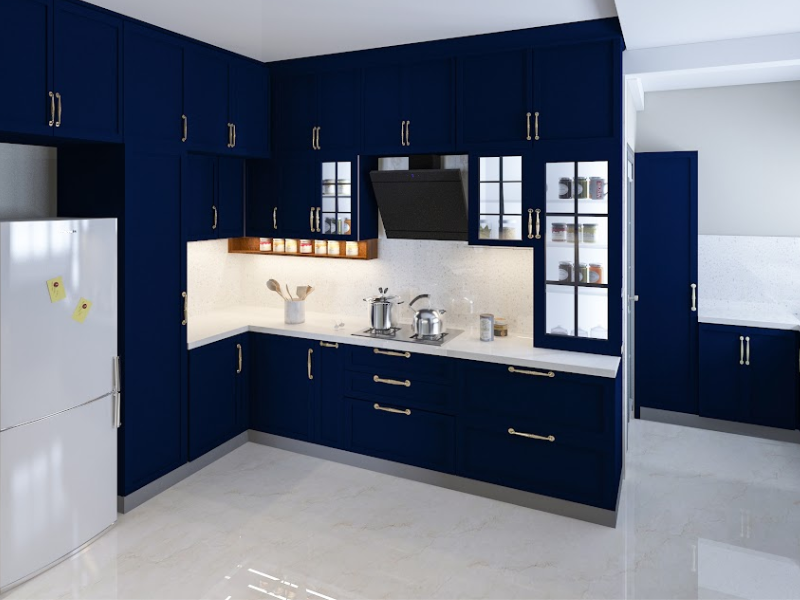
4. Galley Modular Kitchen
The galley kitchen features two parallel countertops, making it ideal for small to medium-sized spaces. It enhances workflow and offers efficient use of space.
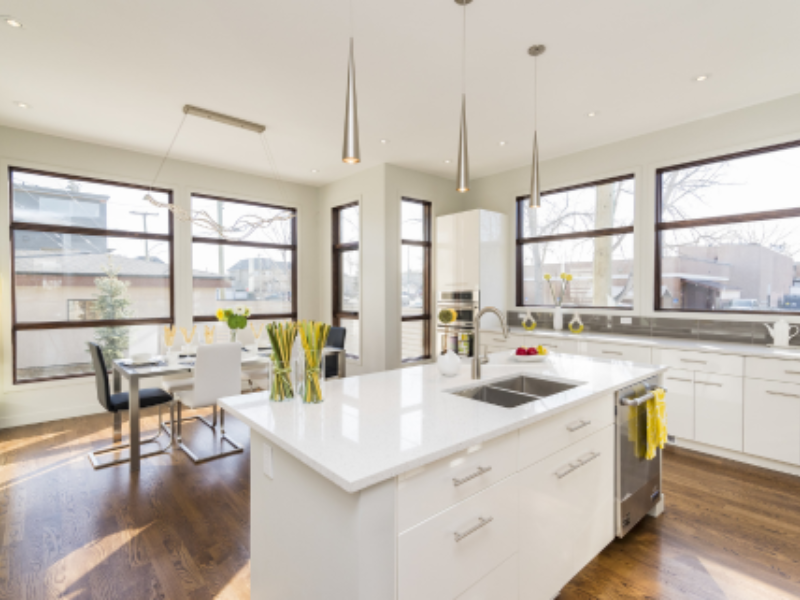
5. Island Modular Kitchen
Featuring a central island, this design offers additional counter space and storage. It’s perfect for open-plan layouts and adds a focal point to the kitchen.
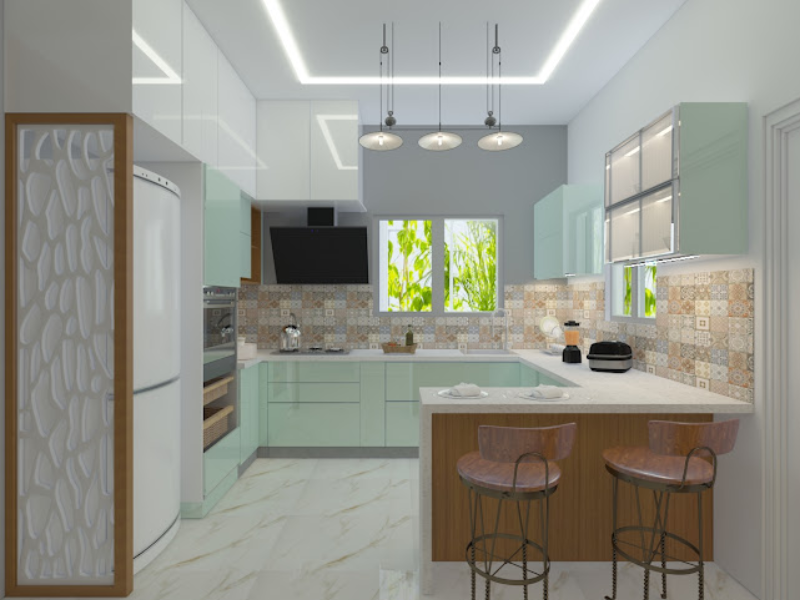
6. G-Shaped Modular Kitchen
The G-shaped kitchen extends the U-shape by adding a fourth wall, creating an enclosed space that offers extensive storage and counter area. It’s perfect for creating a distinct cooking zone.
Discover the perfect modular kitchen design that complements your home and lifestyle. Contact Kitchen Zone Interiors to explore more options and get personalized design solutions.
Contact: +91 9900270235
Email: kitchenzone07@gmail.com